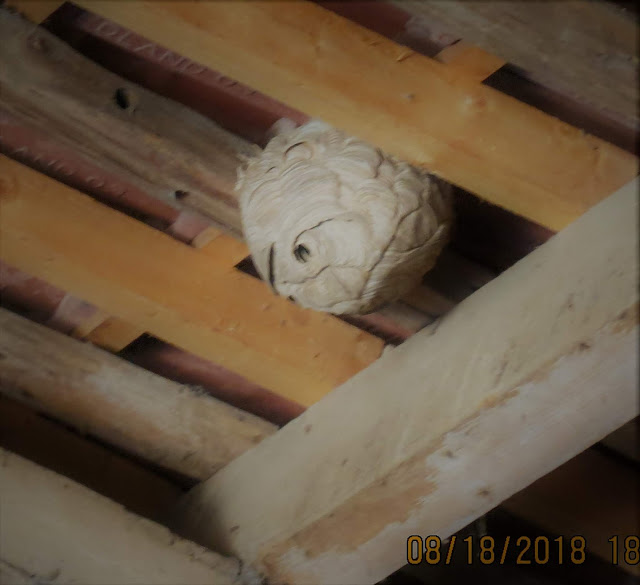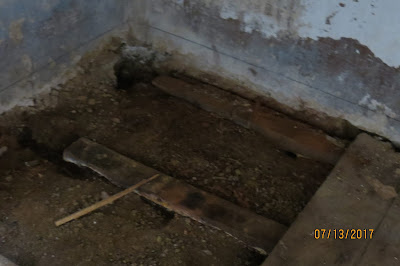Our kitchen renovation begins with some serious demolition.
The kitchen was added to the original house structure sometime in the1900s. Until then, all the family meals were cooked over the fireplace in what is now the dining room. This new addition had a dedicated bread oven and a large fireplace where all meals were prepared. At that time, a separate kitchen was quite a modern innovation. Clearly, progress had arrived at the Dargeles farm!
We've been eagerly anticipating this endeavor for a few years and hope we won't find serious structural problems! If you've been following this journey, you know we always seem to encounter a few surprises as we get deeper into a project!
First, cupboards and pantry are emptied. Then chipping off the wall tile and then cabinetry will be removed. The refrigerator and the small combination electric stove with gas oven were moved earlier.
This countertop measured slightly less than 32" or 81cm high. The average countertop height in the US is 36".
The wood-burning stove will be removed. Apparently, this was "the go-to" for roasting the beloved Leg of Lamb for family celebrations. It has been well used and built to last!
It is cumbersome. The oven is encased on all sides (except the door) with 2 inches of cement. The top surface was 2 inches of solid steel. This alone took two strong men and a heavy-duty hand cart just to get it outside. Later a crane would lift it into a moving truck. The stove's exhaust pipe extending through a rectangular sheet of steel covering the chimney opening is removed. Along with the metal sheet, more than a bushel of debris came tumbling down from the chimney.
Twigs, small branches, and paper for use in the woodstove were stored on the floor to the stove's left. At the end of the counter, a small black cast iron door opens to the original bread oven.
The door out to the kitchen garden stands open.
Steel and glass exhaust hood had been attached to the wall and ceiling with heavy gauge angle iron extending 4-6 inches into the wall and thick sheets of glass.
All the electric conduits will be removed, and wires rolled up and clipped to hold them out of the way. Electricity was added sometime in the '40s the conduits are still used in this area. Even in new buildings as they are now built using cement or terra building blocks. There are only a small handful of wood-framed houses in this area of France.
The kitchen door and door shutter help keep the house secure. All exterior walls are 1 meter thick, as are most of the interior walls. A local artisan has built a new door with dual-pane glass, one large window the door's length that will allow the sunlight to flood the room.
The demolition begins and lasts several days. Then the debris is loaded and taken to the local dump.
The counter was constructed using cement blocks and bricks, with available bits and steel pieces to add strength. The countertop was 4" thick and glazed tile layer on top. The wall tile easily popped off the wall, but having been adhered to the adobe wall with cement left deep, ragged pocked marks. Plaster filled the deepest holes left to dry, and additional layers of plaster would create a smooth surface.
Hot, dusty, and slow work, both necessary and critical.
It came as no surprise that there would be plumbing work ahead. The question is, how long has this area been wet and how much damage is under those wet tiles?
Even the countertops' horizontal support was solid concrete.
The still reasonably useable sink was left in place as long as possible.
Yes, that is a sledgehammer, a necessary and frequently used tool for this project.
Much better! The shovel proved to be as essential in the cleanup process as a broom.
Deeper holes in the walls were first filled with cement with latex added to ensure adhesion. Next comes plaster. The first coat is a rough layer left to dry thoroughly before additional thin layers are added until the walls are flat and smooth. Sanding comes next and is tedious but essential.
Traditionally the handmade baked clay floor tiles were laid on compacted soil and sand. A long-proven method that has lasted well more than a century in this and other rooms on the house's ground level.
However, after seasonal rains, periodic flooding, and the regular irrigation of the crops surrounding the house compromised tiles in the northwest corner.
Broken tiles, loose dirt, and stones were removed, and the area is again compacted and leveled. Next comes a waterproof membrane, then a couple of inches of cement was poured to create a new foundation.
This ceiling rafter had considerable wood damage, multiplying over decades from soot, water intrusion, and insects. This region has an ongoing problem with the Wood Bore Beetle. Fortunately, there is a non-toxic spray that kills the insect and prevents further damage. We've made a point to spray all wood surfaces, whether it be ceilings, furniture currently in the house and, older pieces we purchase. The entire wood ceiling is then cleaned, scraped, sprayed, repaired, and sanded in sections with two primer coats.
These two walls are plastered, sanded, and ready for the first coat of primer. Progress is good!
Plastering all the wall surfaces, layer after layer, continues until the surface is flat and smooth. Inside the pantry at the left in the photo below is replastered and painted as well.
Ready to smooth out that wall with some plaster!
The sink is finally removed, and the plumbing is capped off. The new sink will sit under the window again.
Walls are all plastered and sanded. The ceiling has been repaired, sanded, and painted with two coats of primer and 2 coats of oil-based paint! We wanted to keep the natural wood, but the damage was too extensive.
The old window will be replaced with a new dual pane window. As much charm as it adds to the house, the glass is too thin to provide much insulation and is fragile.
Barry begins to construct a wood panel to cover the old chimney opening.
A coat or two of paint, and it will be done!
View from the northwest corner, the dining room is on the left and the hallway to the bath, and the wine cave is the doorway to the right! The old electrical wires are looped up and away until next spring.
Next up? Stay tuned for the floor transformation.
And if you have, thanks for reading.
Au Revoir
.
 Tile floors were the preferred flooring during the time Montegut was built. We guess it was sometime in the very early-1800s. A foundation of packed soil and sand was common and has proven to be durable. However, due to settling, all the downstairs floors have many cracked or even shattered tiles. Replacing damaged tiles was not an option as they are no longer available.
Tile floors were the preferred flooring during the time Montegut was built. We guess it was sometime in the very early-1800s. A foundation of packed soil and sand was common and has proven to be durable. However, due to settling, all the downstairs floors have many cracked or even shattered tiles. Replacing damaged tiles was not an option as they are no longer available.


































































